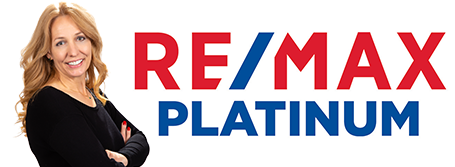For more information regarding the value of a property, please contact us for a free consultation.
10118 MARRISA Lane Gregory, MI 48137
Want to know what your home might be worth? Contact us for a FREE valuation!

Our team is ready to help you sell your home for the highest possible price ASAP
Key Details
Sold Price $477,500
Property Type Single Family Home
Sub Type Colonial
Listing Status Sold
Purchase Type For Sale
Square Footage 1,976 sqft
Price per Sqft $241
MLS Listing ID 20230048092
Style Colonial
Bedrooms 4
Full Baths 2
Half Baths 1
Year Built 1999
Annual Tax Amount $3,224
Lot Size 2.100 Acres
Property Description
This property is in pristine condition, lovingly cared for and maintained by the original owners. Perfect location, 2+ PRIVATE acres, country living with paved roads all the way and only 8 miles to I-96 and town. Many updates include all entry level flooring (gorgeous Pergo/laminate flooring), NEW windows 2023, NEW roof on home 11/2022, newer SS appliances, and more. This beautiful home has 4 bedrooms, 2.5 baths, kitchen open to dining, a full finished walkout lower level set up for entertaining with a beautiful dry bar (bar fridge stays). A generous sized 2 car attached garage, PLUS 2 Radiant heated outbuildings 60x40 and 40x30, and a small storage shed. Huge deck on the rear of home boasts a sunsetter awning with lights and a screen. There is also a 6 outlet Gen Tran installed in the event of power loss, (portable generator not included) The seller is leaving the compressor that is wired in both outbuildings, and the 9000-wt. capacity car lift can stay (with the right offer) or seller will take with, your choice. All appliances, washer, dryer, water softener, RO system stay! No association here too! Pride of ownership shows inside and out! Don't miss out on this Gem. Showings start 06/17, open house 06/18 noon to 2pm.
Location
State MI
County Livingston
Area Iosco Twp
Rooms
Kitchen Dishwasher, Disposal, Dryer, Free-Standing Gas Range, Free-Standing Refrigerator, Microwave, Stainless Steel Appliance(s), Washer
Interior
Heating Forced Air
Cooling Ceiling Fan(s), Central Air
Fireplaces Type Natural
Laundry 1
Exterior
Parking Features Lift, Direct Access, Electricity, Door Opener, Heated, Attached, Detached
Garage Description 2 Car, 6 or More
Roof Type Asphalt
Building
Foundation Basement
Sewer Septic Tank (Existing)
Water Well (Existing)
Structure Type Stone,Vinyl
Schools
School District Fowlerville
Others
Assessment Amount $28
Acceptable Financing Cash, Conventional, FHA, USDA Loan (Rural Dev), VA
Listing Terms Cash, Conventional, FHA, USDA Loan (Rural Dev), VA
Read Less

©2025 Realcomp II Ltd. Shareholders
Bought with RE/MAX Platinum

